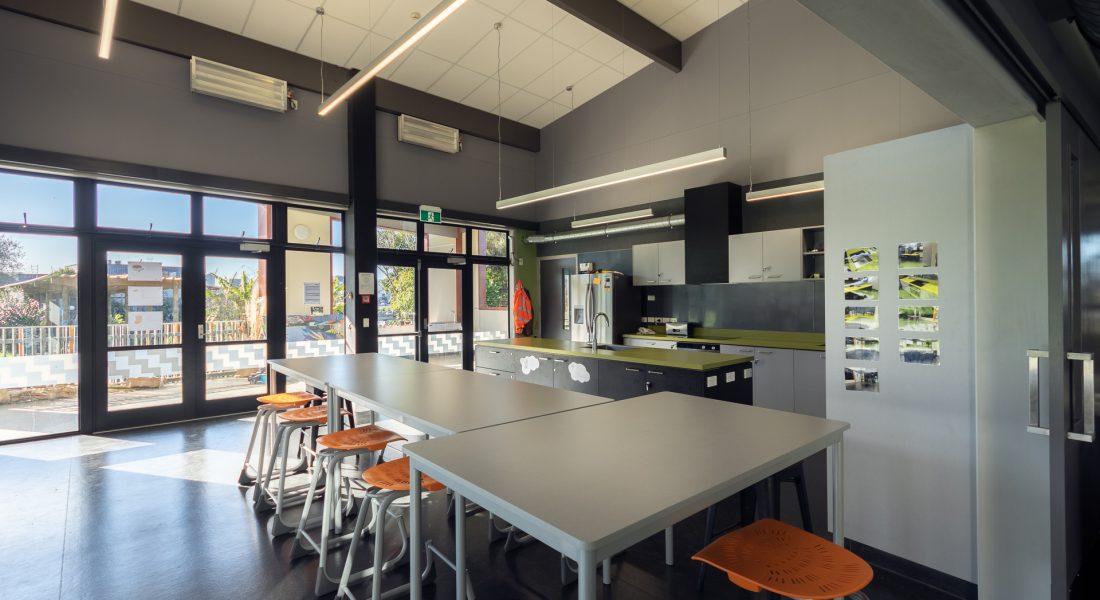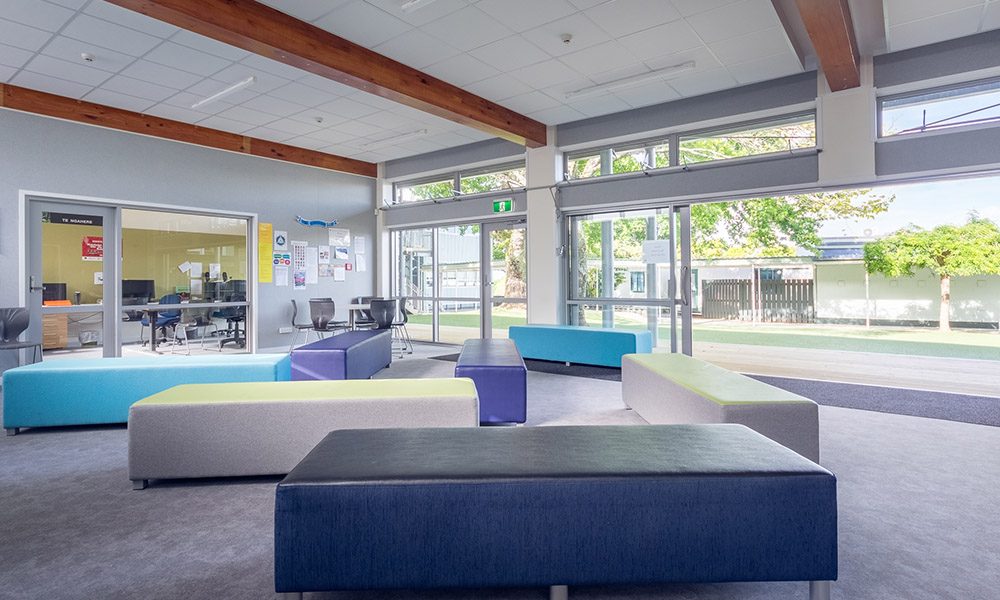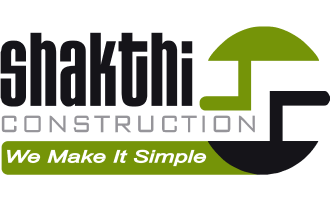Project
Breakdown
Project
Scope
The Shirdi Sai Temple involved structural strengthening and the Conversion of a 1600M 2 warehouse in to a Temple Structure. The structure encompassed the construction of a new Suspended Slab spanning the entire warehouse, hence doubling the covered space in excess of 3200M 2 .
The project included a Prayer Hall (640M 2 ), Community Hall (560M 2 ), Dining Hall & Kitchen (470M 2 ), under cover Parking (840M 2 ), and Sundry Library, Ablution, Audio Visual, Commercial Kitchen and Prayer rooms
Project
Highlights
Project Manager
Manoj Dutta, MAK & Associates
Architects
MAK & Associates
Programme
48 Weeks
Completion
Aug-2013
Client
Client
Shri Shirdi Saibaba Sansthan
Reference Letter
Click here
Project
Gallery
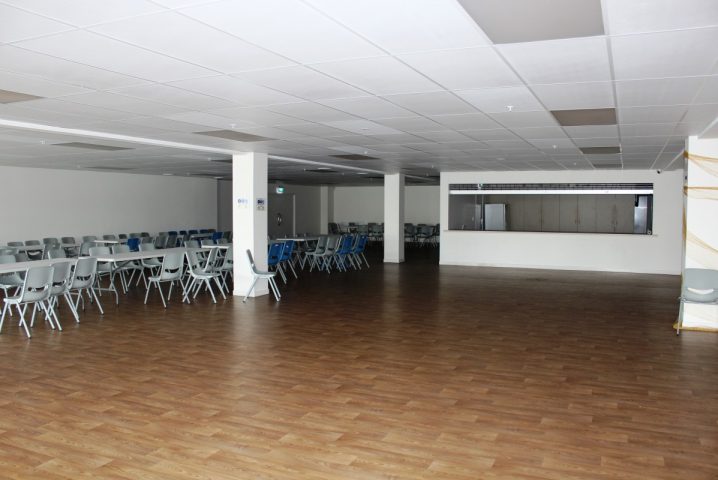
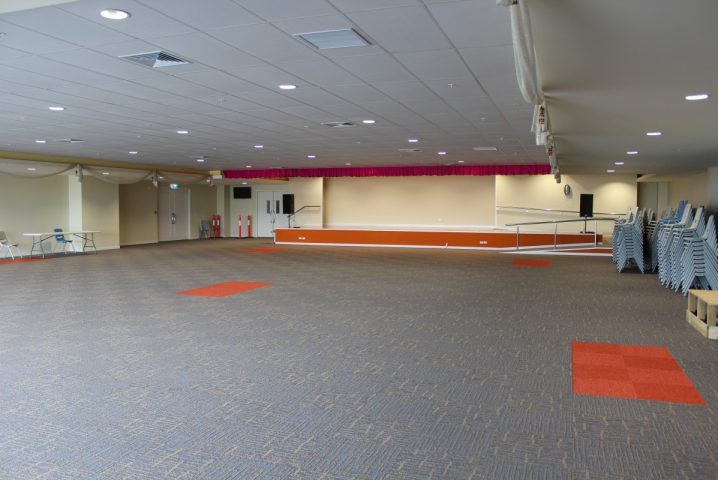
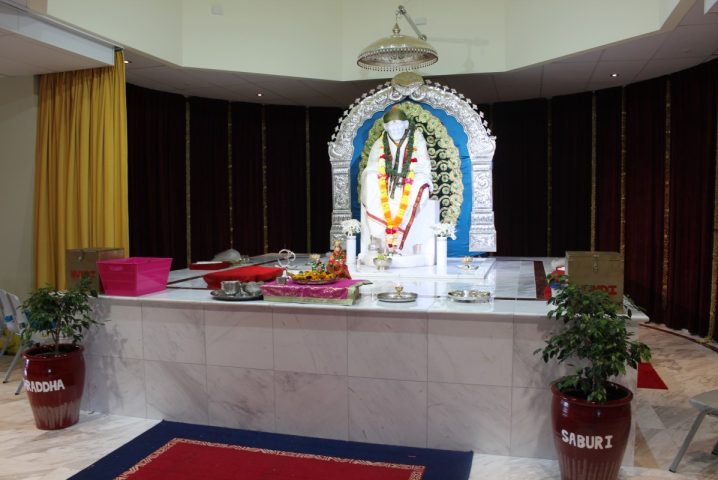
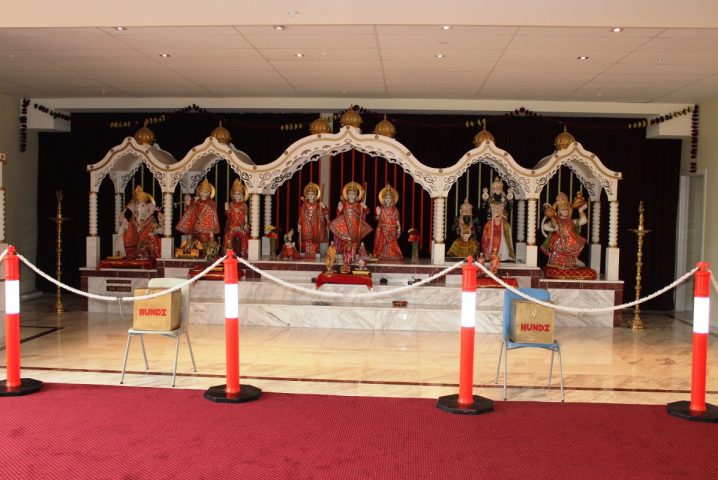
Client's
Comment
SCL proved to be well organized from the earliest stages of pre-construction with cost estimations, value engineering and cost-effective solutions including working within available budgets.
Shri Shirdi Saibaba Sansthan
Similar
Projects
Start Your Project
Get your upcoming project off to a great start by tapping into our extensive expertise. Reach out to us today and let’s begin.







