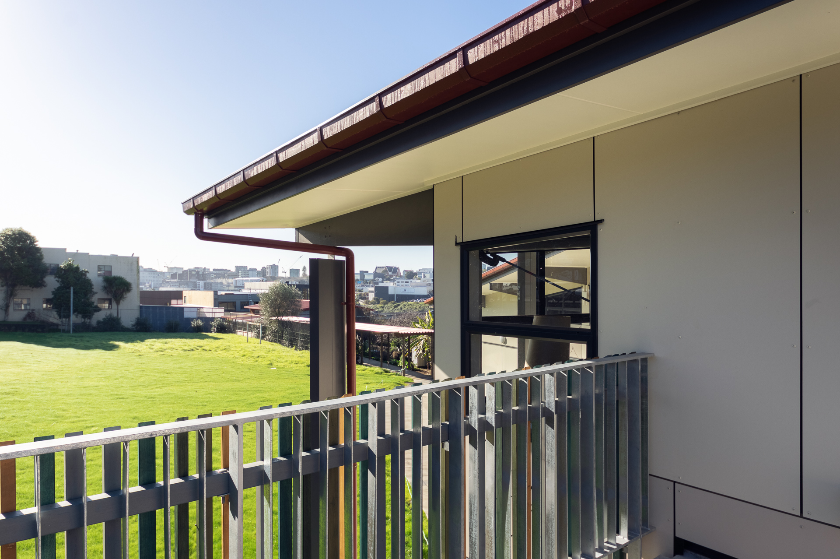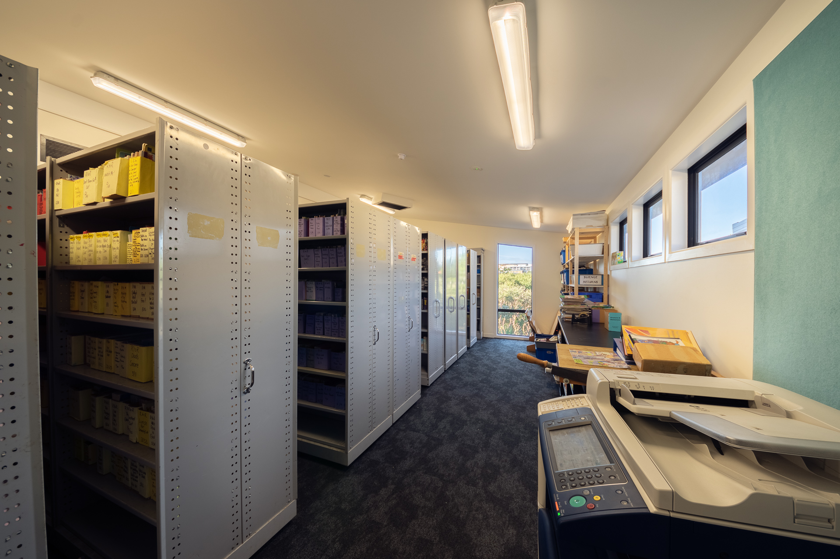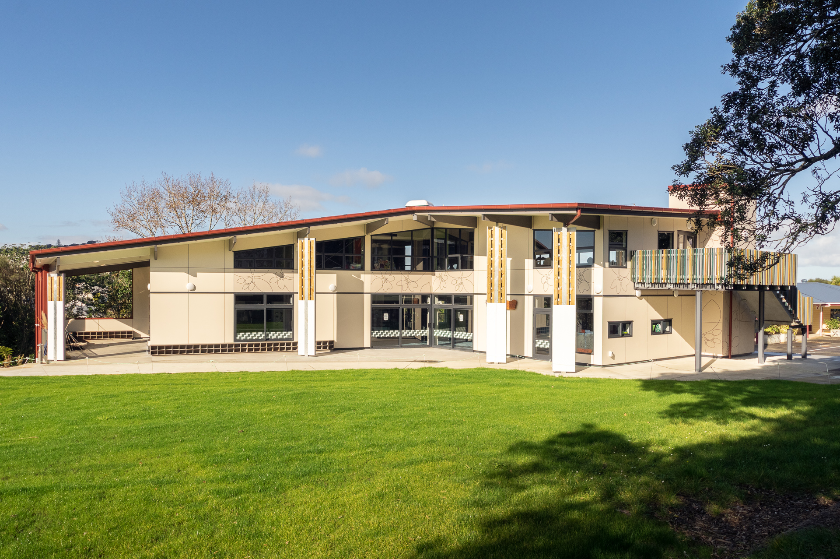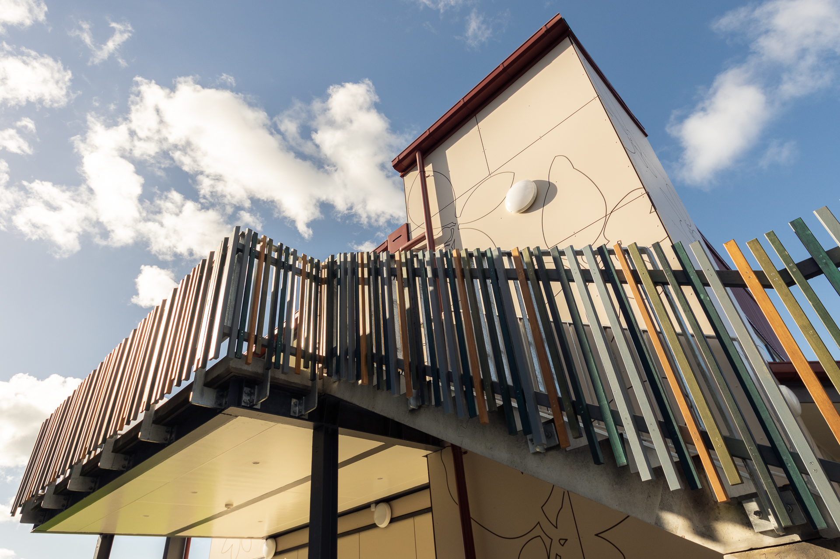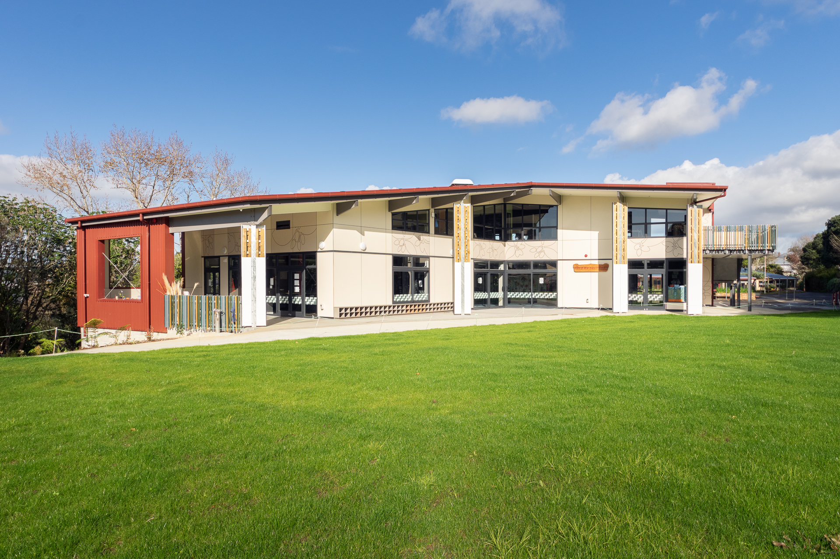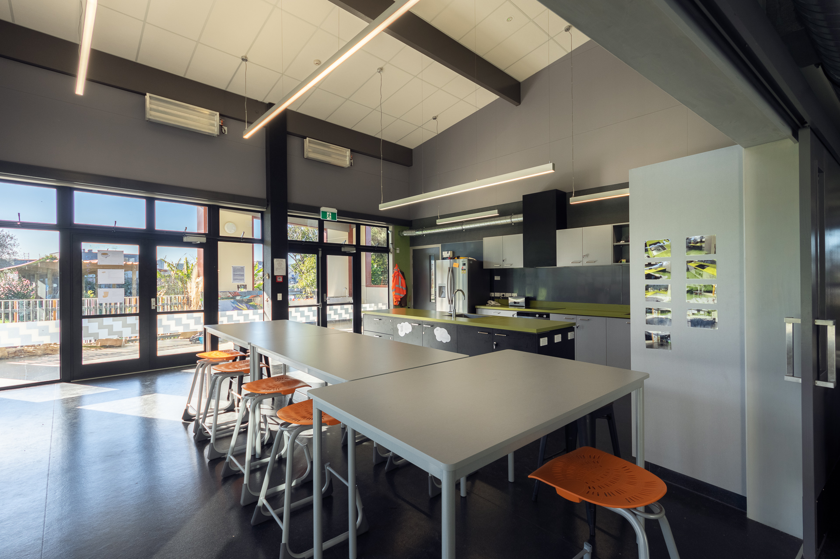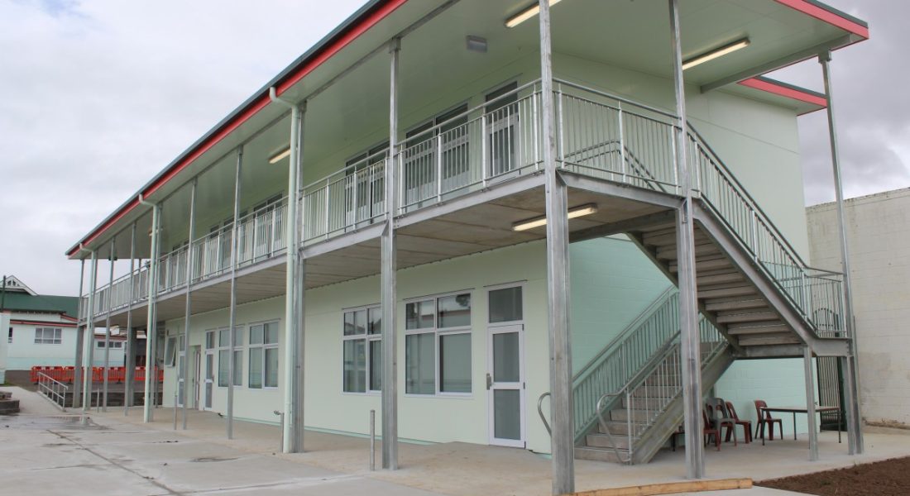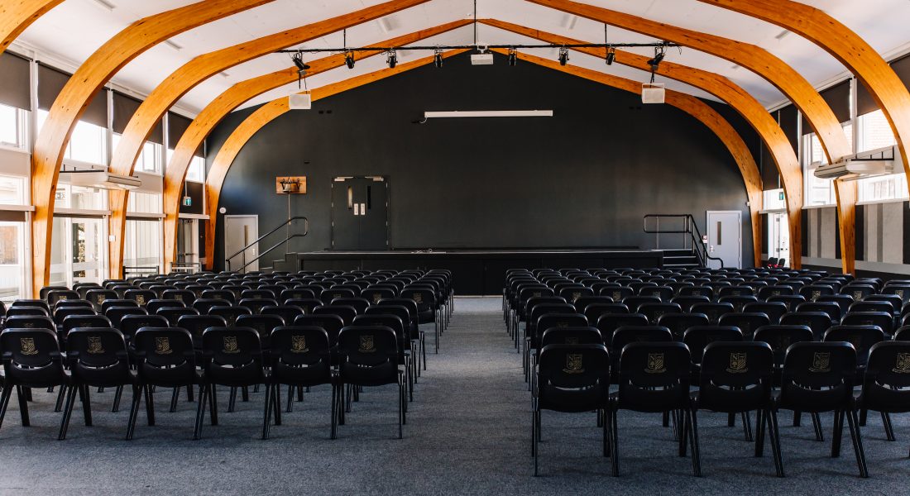Project
Breakdown
Project
Scope
The Project involved the construction of a modern designed, 650 m2 six classrooms two storey classrooms block. Initial works included the relocation of two single storey classroom blocks, onto a designated area to maintain ongoing teaching facilities. The building included open learning space, kitchen, teachers’ room and toilet facilities.
The scope of works entailed major timber piled foundations and concrete structure. The ground floor structure comprised of a suspended precast slab, with the first floor Tredec flooring system. The roof structure is supported by featured LVL timber beams, 600mm deep. The exterior of the building is closed with Trespa and sheet metal cladding. The services included major mechanical, electrical and lift installation.
Project
Highlights
Project Manager
Jacobs
Architects
Constable Hurst Architects Ltd
Programme
65 weeks
Completion
April-2018
Client
Client
Ministry of Education, Newton Central School Board Of Trustees
Project
Gallery
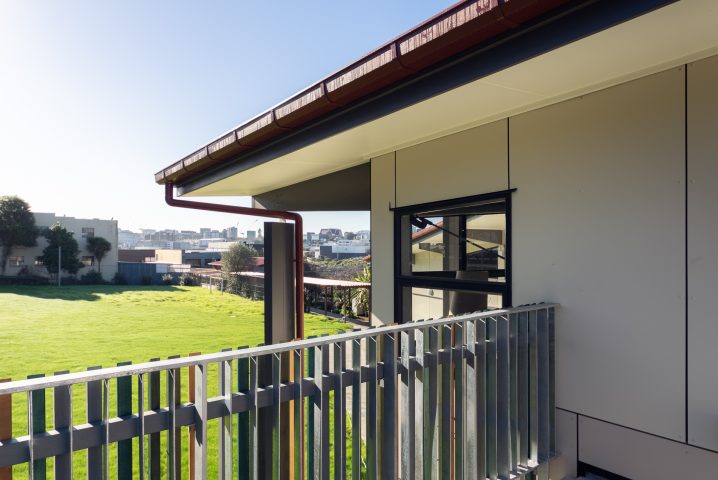
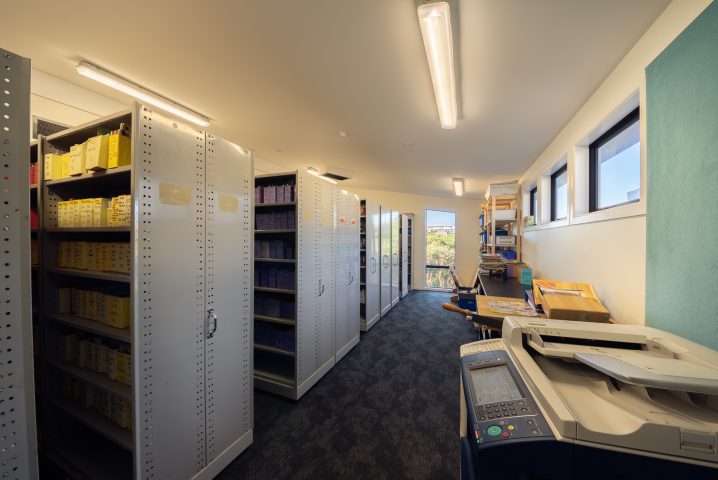
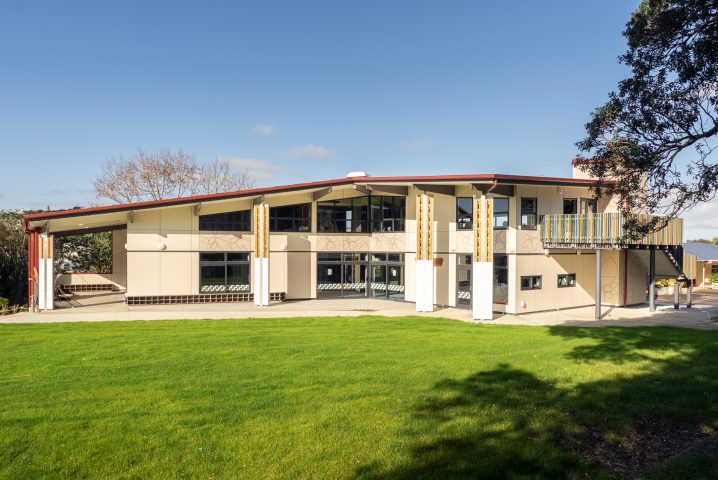
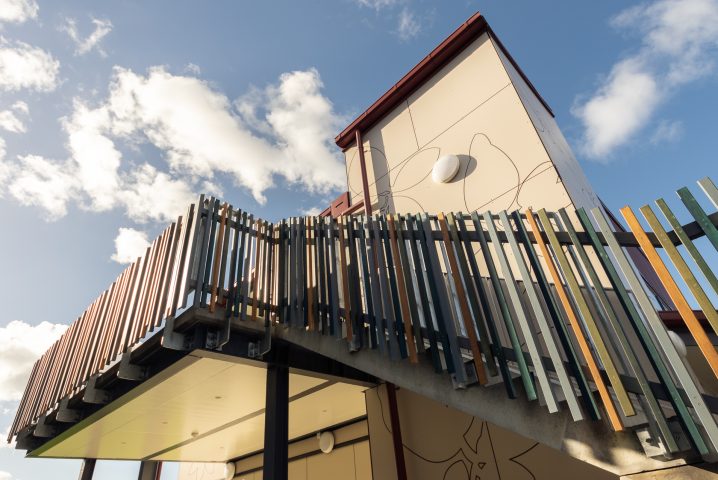
Similar
Projects
Start Your Project
Get your upcoming project off to a great start by tapping into our extensive expertise. Reach out to us today and let’s begin.
