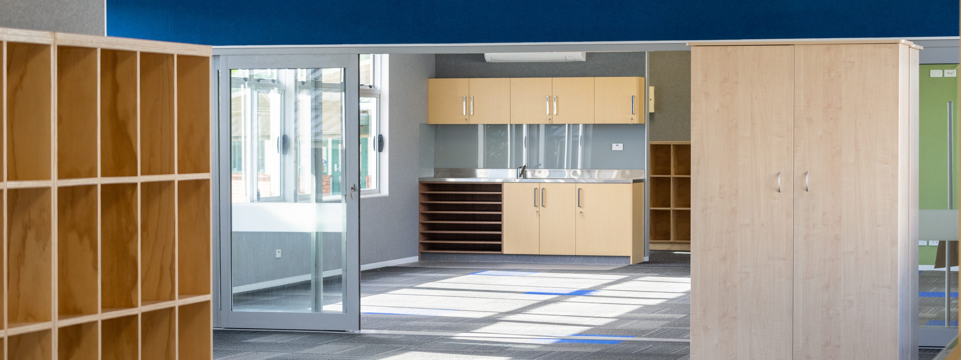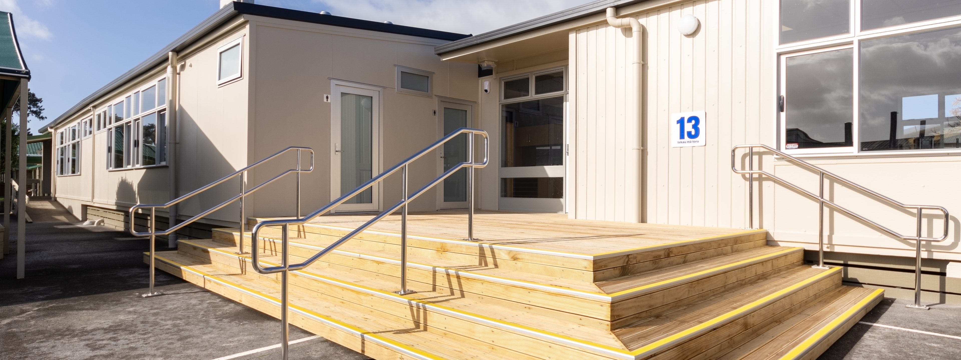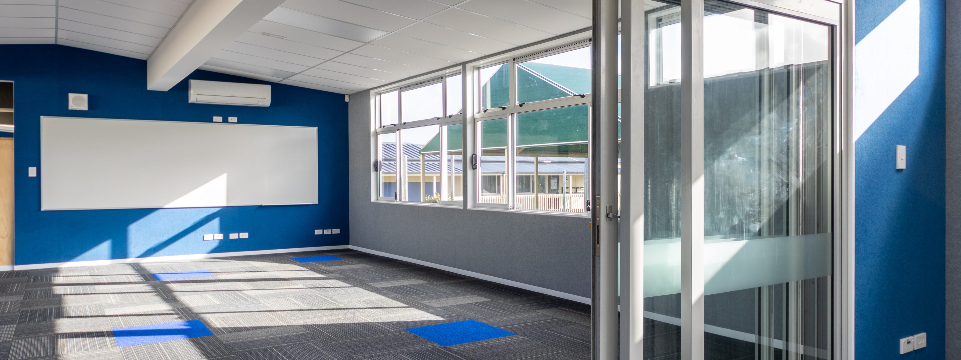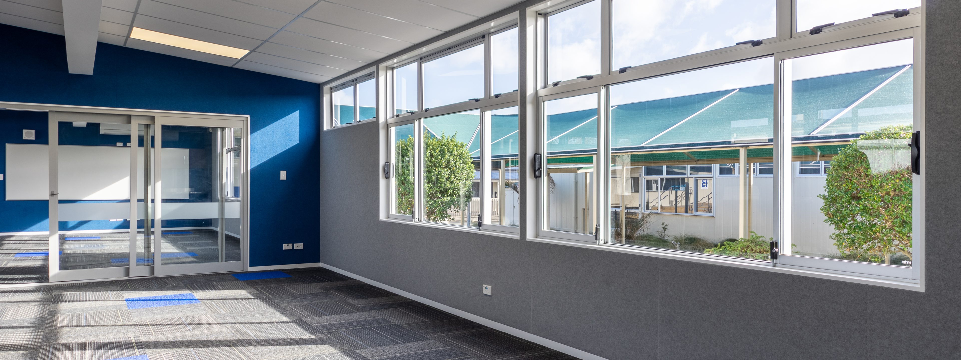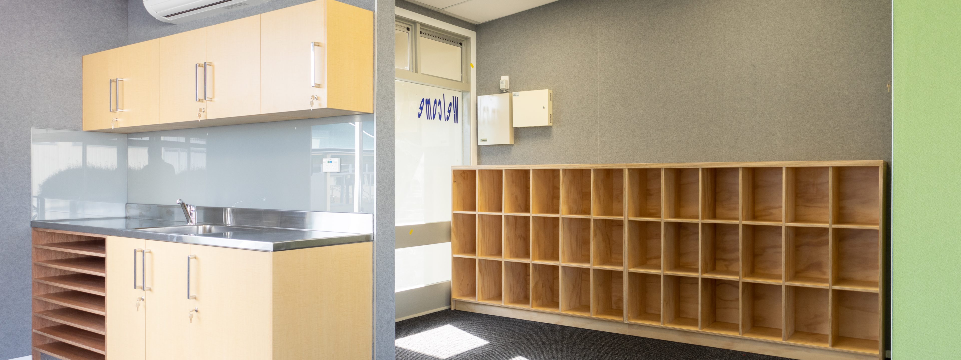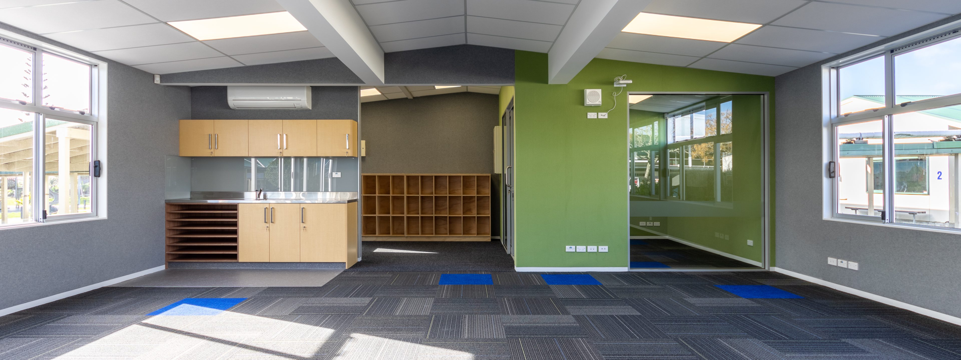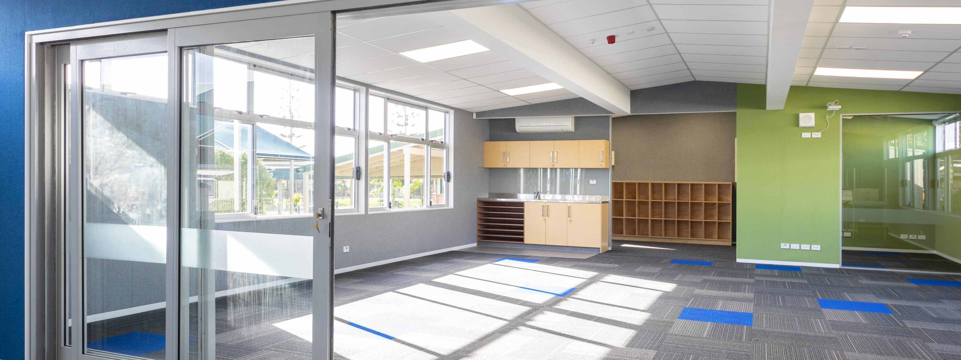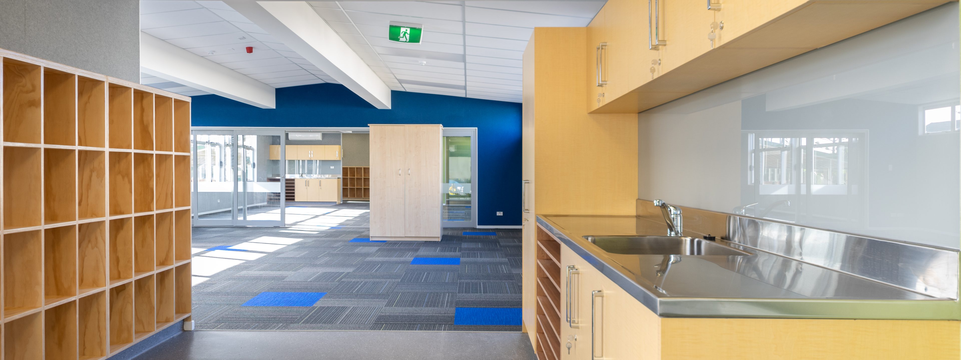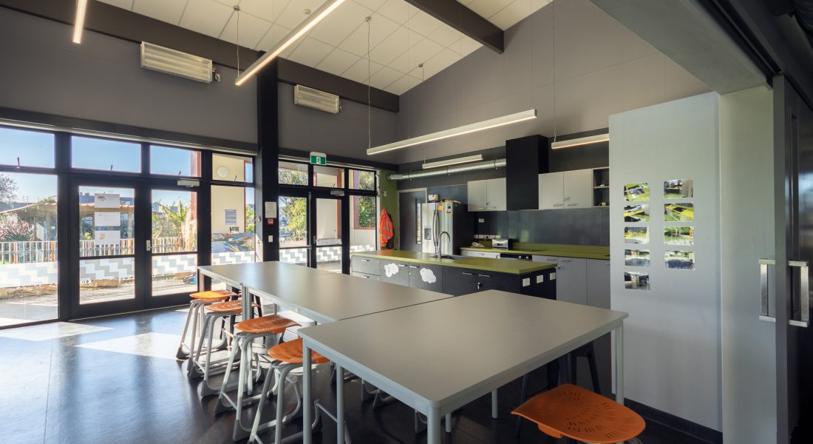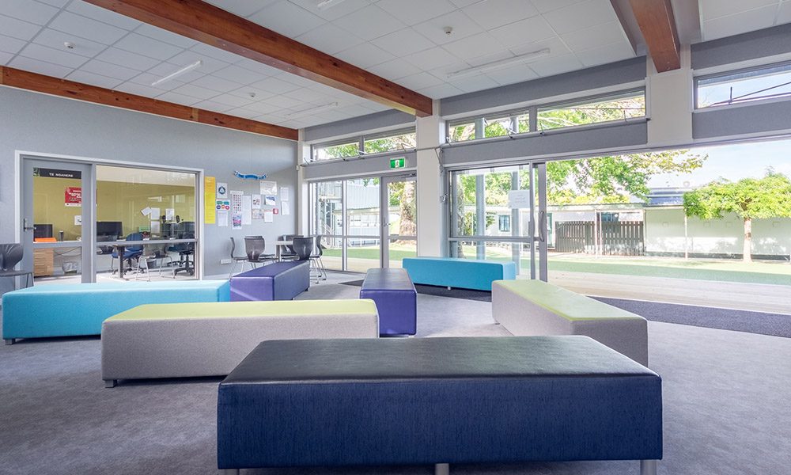Project
Breakdown
Project
Scope
The project entailed major deconstruction of block 2, 3 existing teach space, including partial removal of asbestos wall cladding. The new works entailed extensive internal modification of the 3 teaching spaces to for modern open plan. ILE space, with lounge aluminium sliding doors differentiating the 3 no. teaching areas. Ancillary works included the installation of new roof sheeting, gutters and flooring, re-configuration and refurbishment of toilets and the construction of new deck present.
Works also included new floor covering, gib linings with acoustic linings, construction of aluminium partitions to form break out spaces, new ceiling linings, and upgrade to all services: electrical, data, mechanical, fire and security.
Project
Highlights
Project Manager
Nexus Property Consultants Ltd
Architects
DLM Architects
Programme
12 Weeks
Completion
July 2019
Client
Client
Marina view School Board of Trustees
Project
Gallery
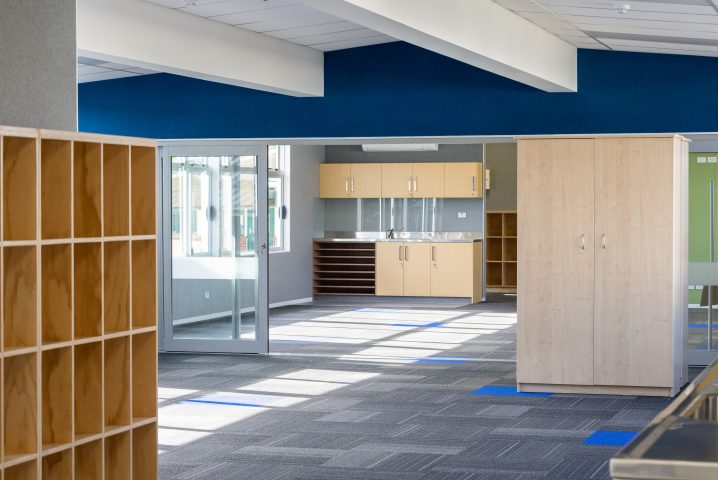
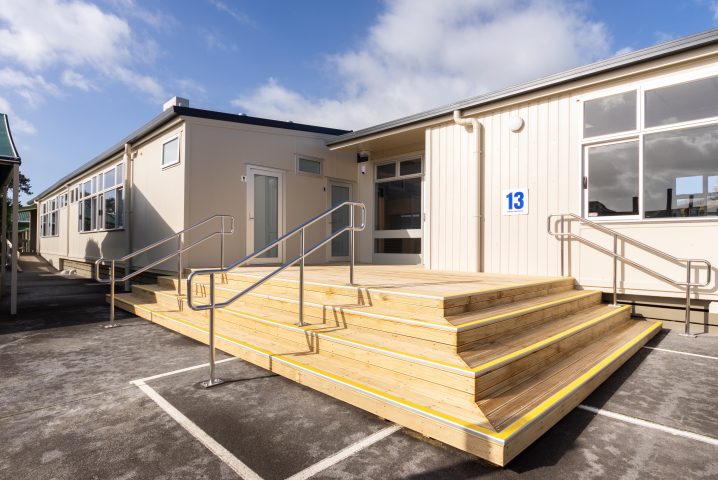
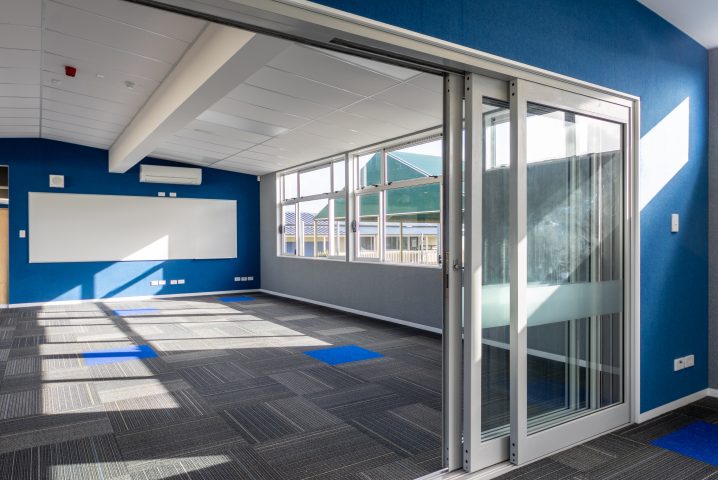
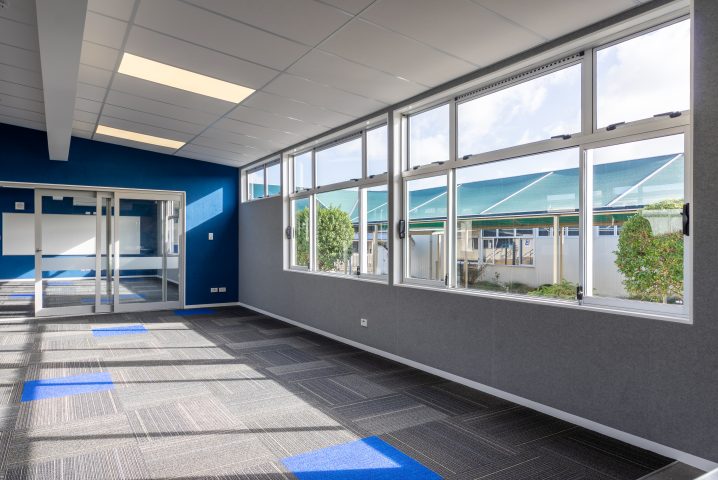
Similar
Projects
Start Your Project
Get your upcoming project off to a great start by tapping into our extensive expertise. Reach out to us today and let’s begin.
