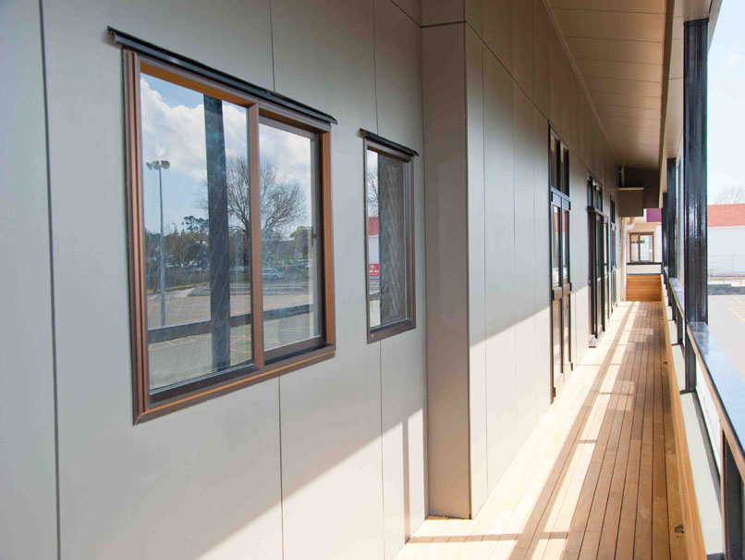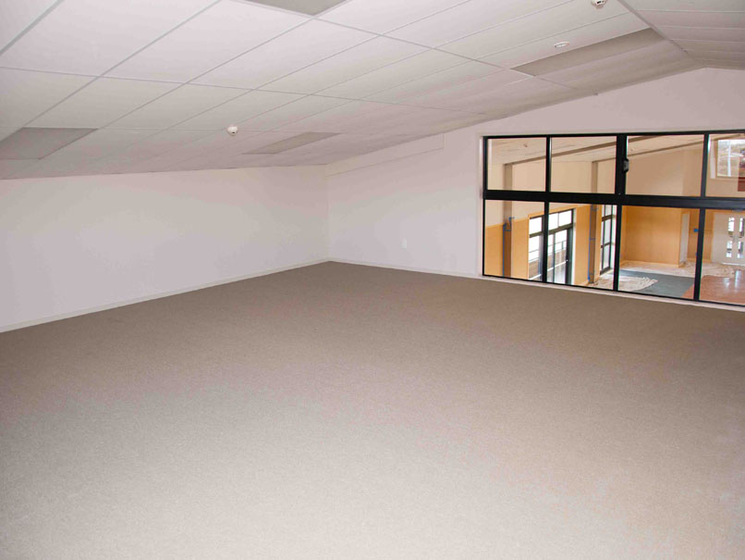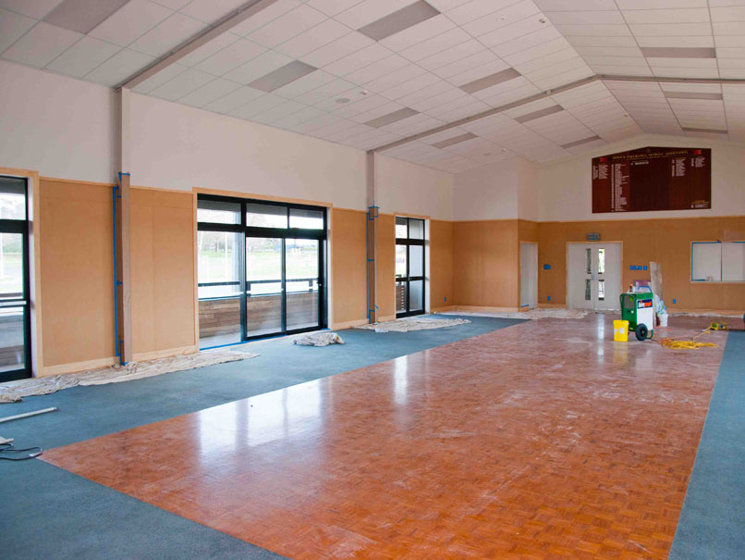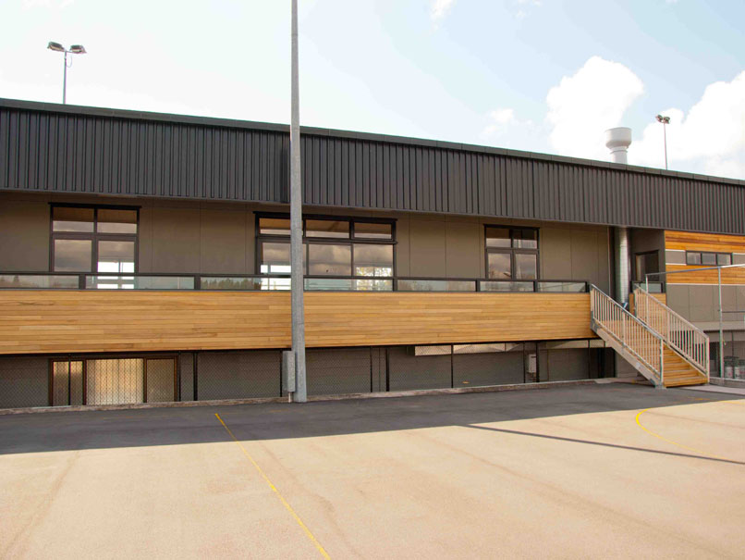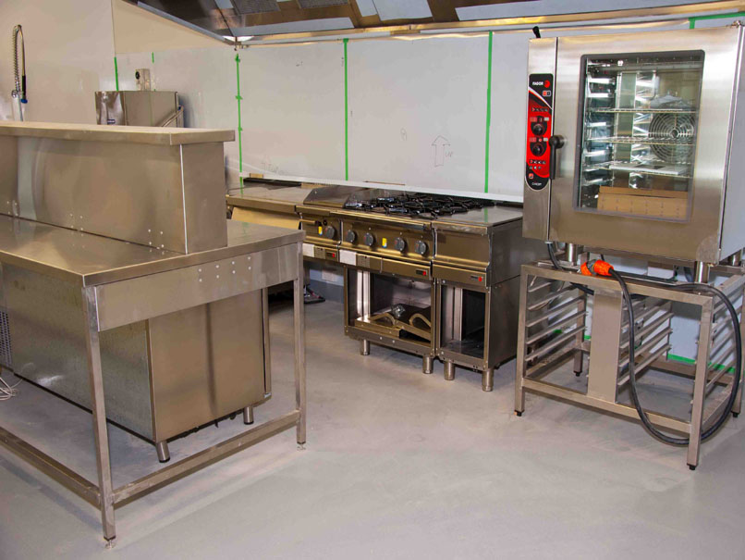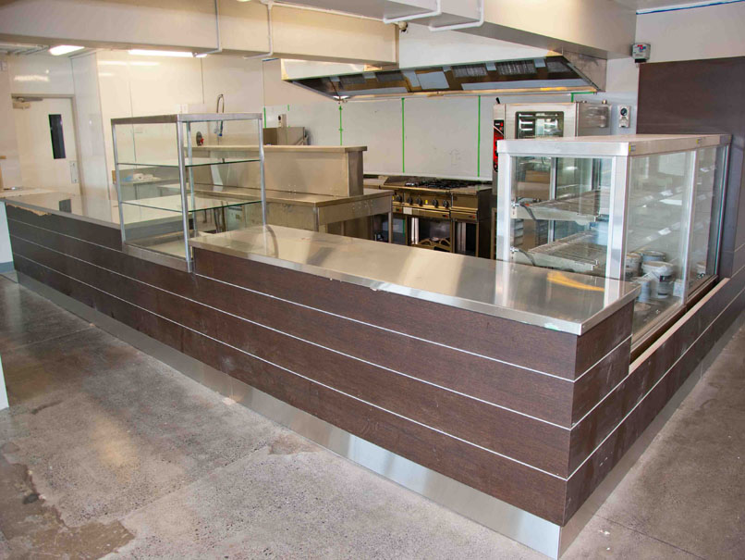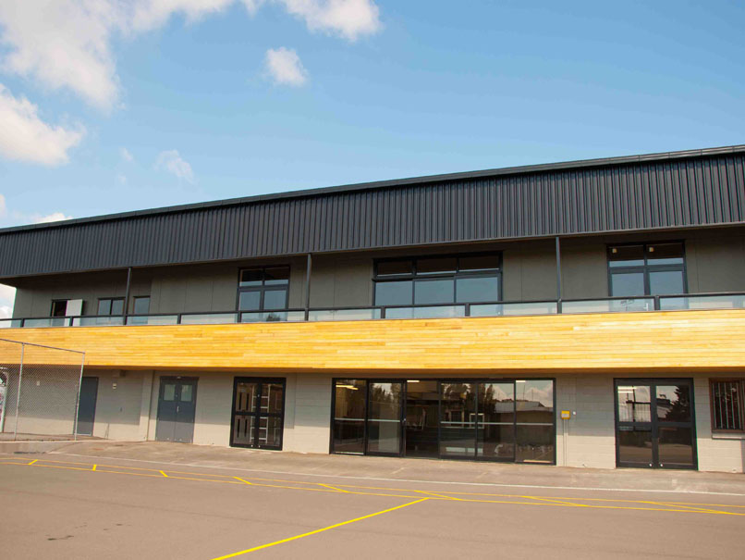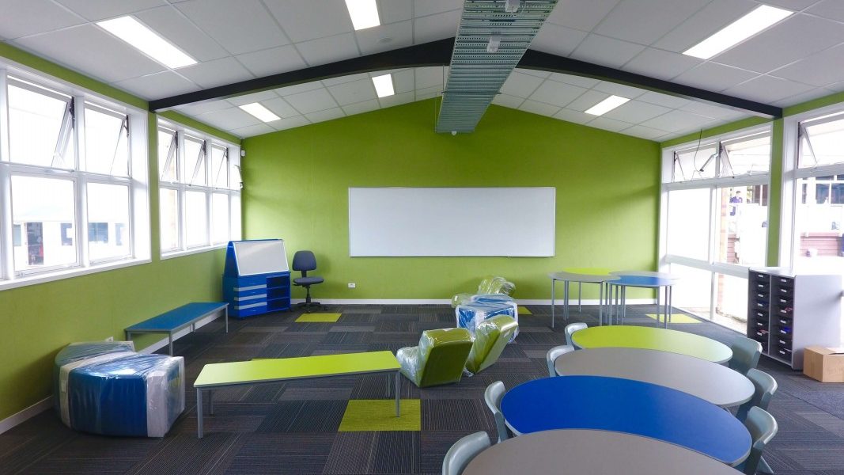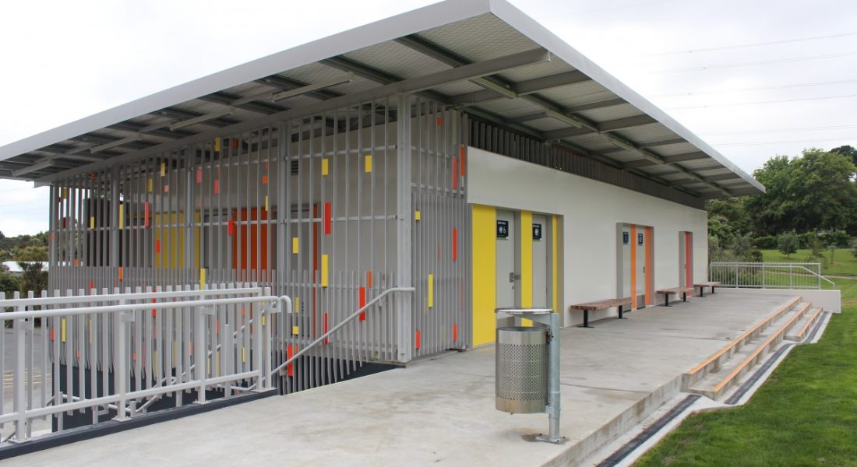Project
Breakdown
Project
Scope
Refurbishment of existing netball centre at Lloyd Elsmore Park. Total floor area 1060 SM. Involves alterations to existing double storey sports club building including removal of various ground floor partitions to allow for installation of new kitchen (by others) & adjacent canteen area, with new external openings for new sliding aluminium doors; ground floor level has block-work external walls that require partial removal & blocking up to create new openings; construction of new steel framed access decks & viewing decks along both long sides of building, including relocation of existing access stairs & extension of existing roof structure to cover decks; construction of new mezzanine level to upper floor consisting of steel support framing, access stairs, carpet floor coverings, aluminium windows; substantial recladding of roof & external walls, with steel roof cladding, fibre compressed sheeting to walls & many new aluminium windows; & alteration to existing type 4f fire alarm system.
Project
Highlights
Project Manager
Dion Gosling-ArchOffice
Architects
Programme
16 Weeks
Completion
Aug – 2011
Client
Client
Auckland Council
Project
Gallery
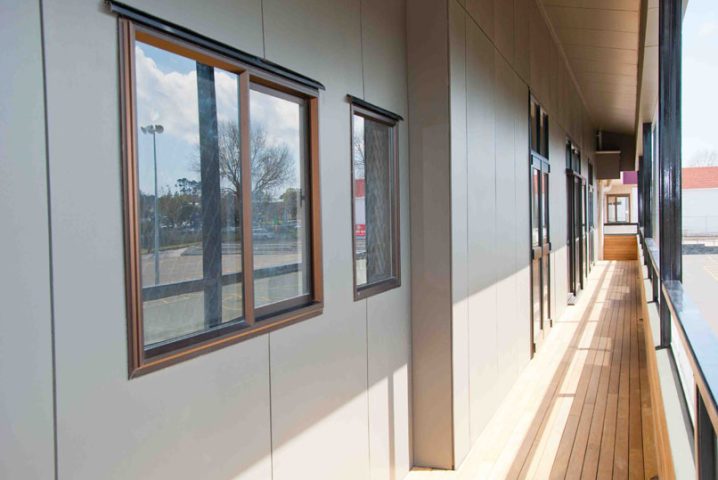
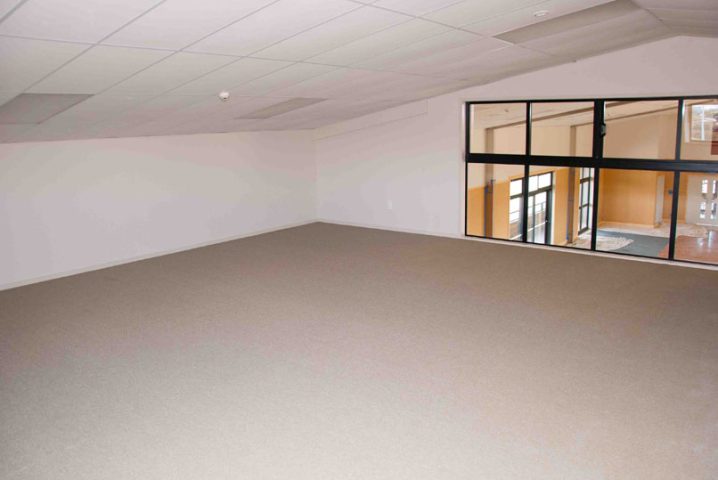
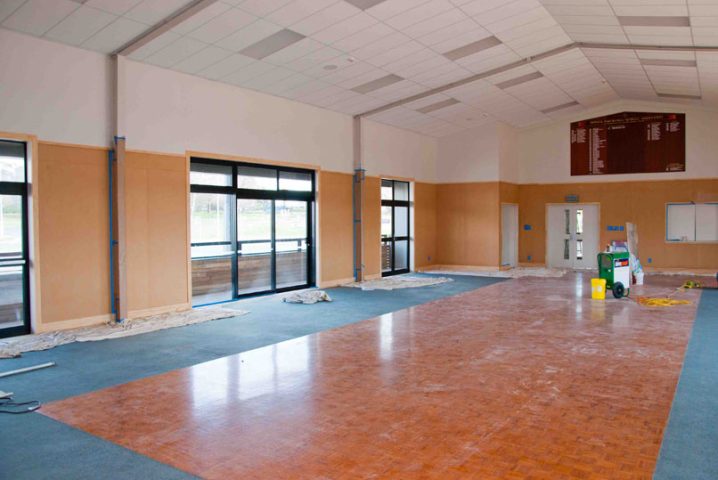
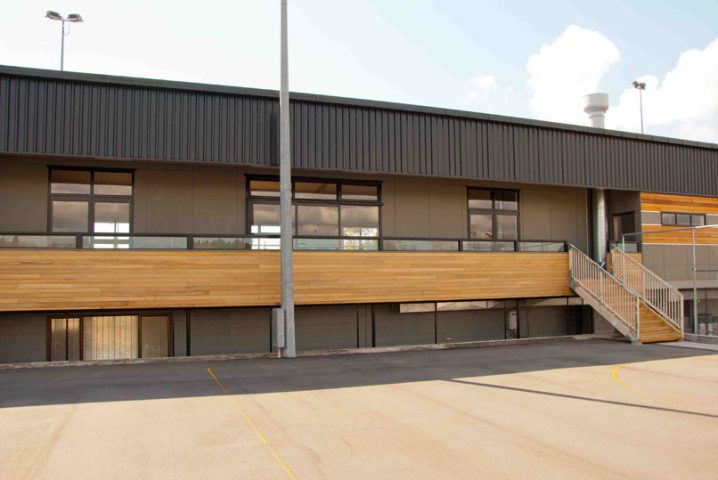
Similar
Projects
Start Your Project
Get your upcoming project off to a great start by tapping into our extensive expertise. Reach out to us today and let’s begin.
