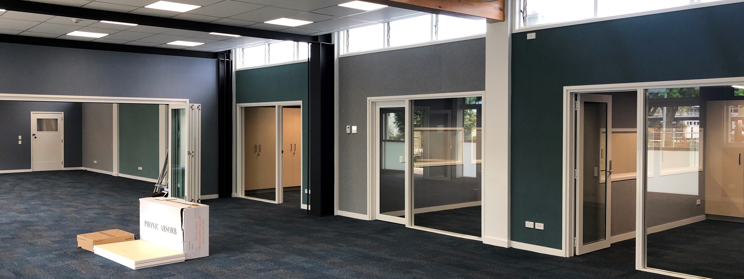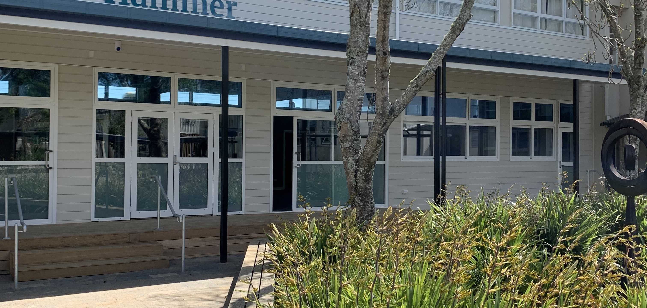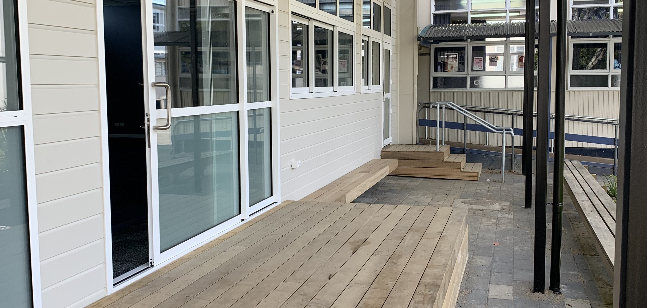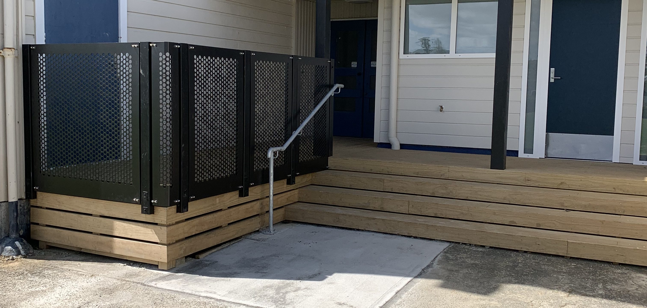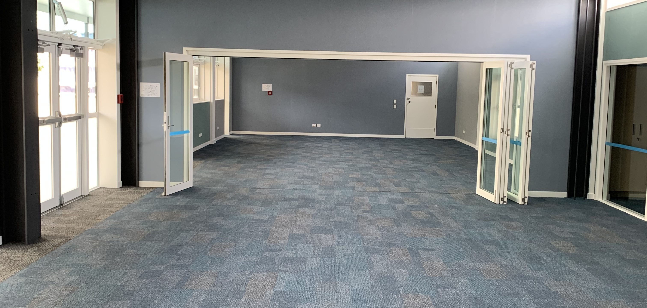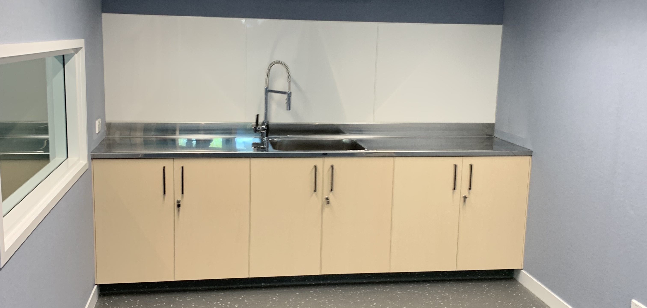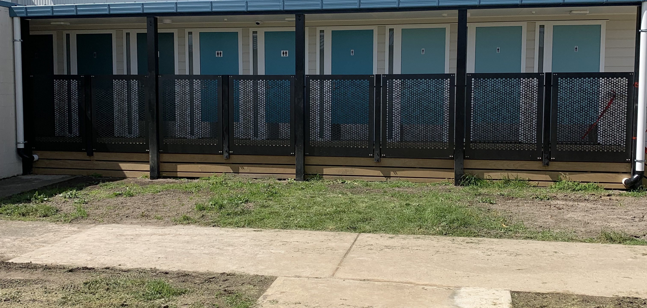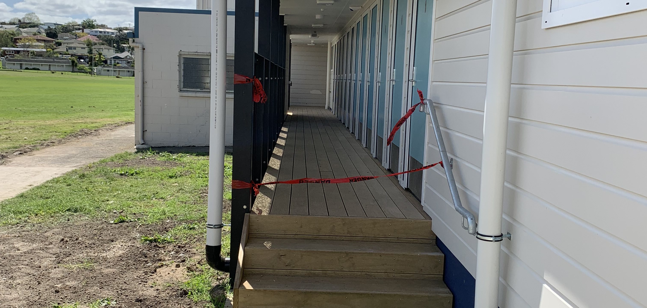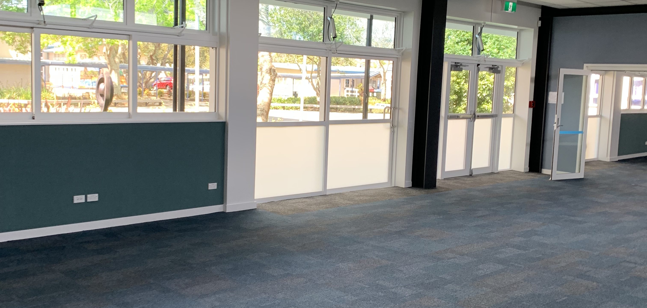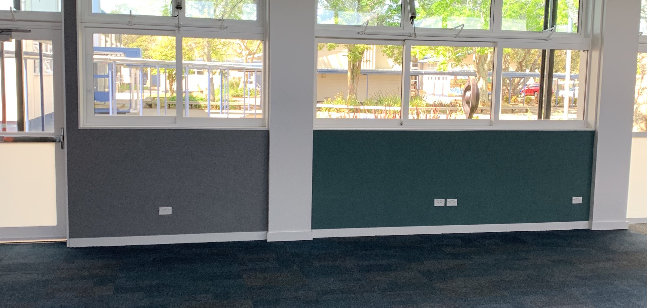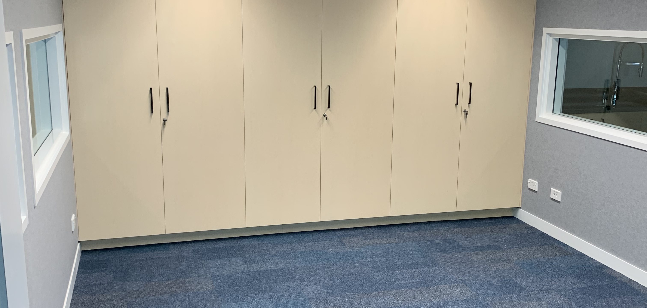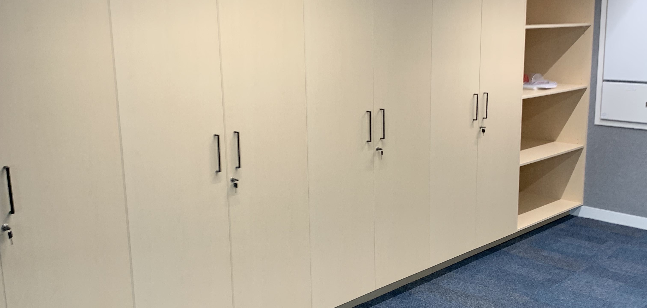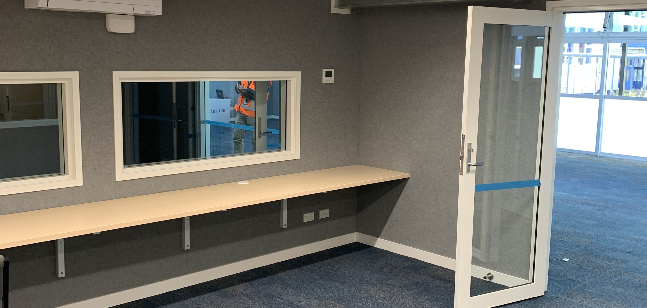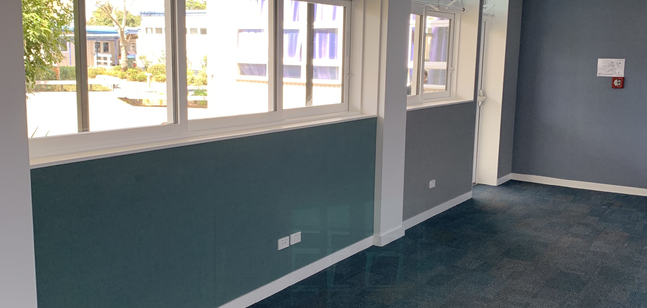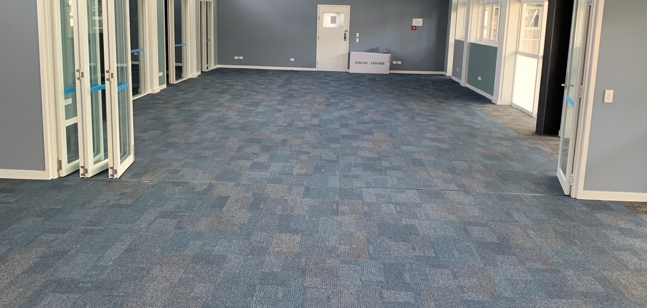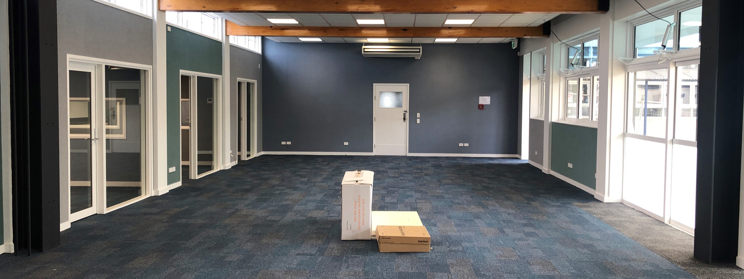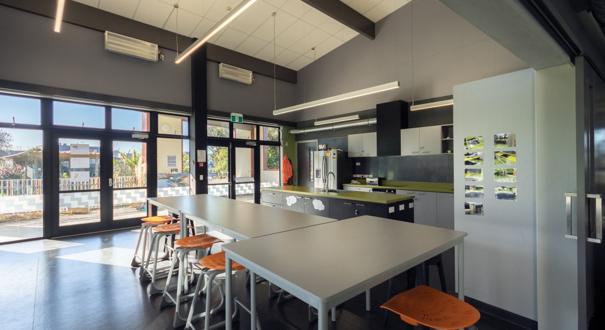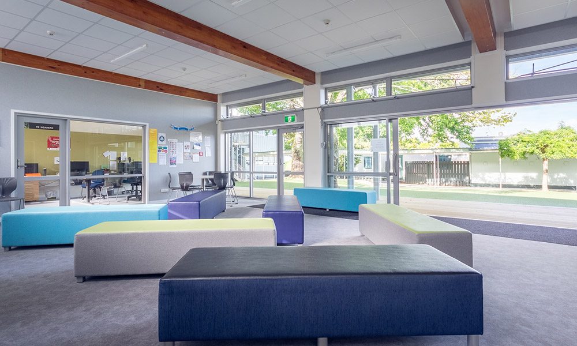Project
Breakdown
Project
Scope
The project entailed the internal deconstruction of the existing science labs, prep rooms, and chemical storage areas, to create an open, visible space with flexible learning areas, as well as office space and break out leaning spaces. In addition, the works required total deconstruction of the girls and boys toilets to form 13No. Unisex toilets. The works also included an outdoor learning area with a covered deck opening to the existing quad area with glass sliding doors allowing access to the deck from the Multi use space. The exterior asbestos cladding on the northeast facing façade was also removed and replaced with weather boards.
Project
Highlights
Project Manager
WaterShed
Architects
DLM Architect
Programme
Completion
October 2022
Client
Client
Project
Gallery
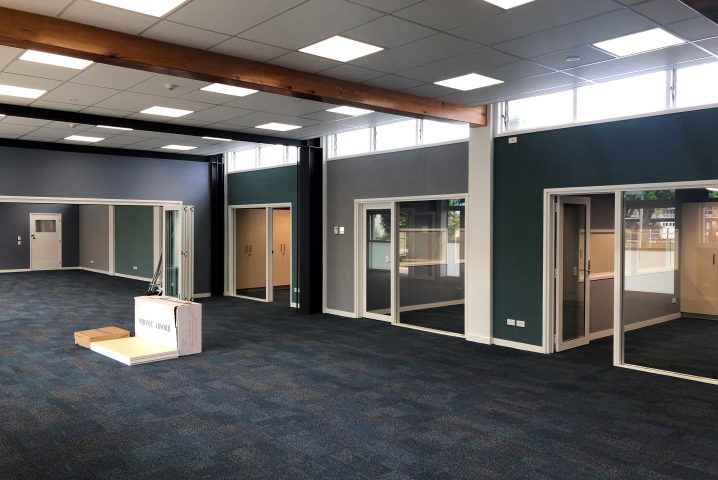
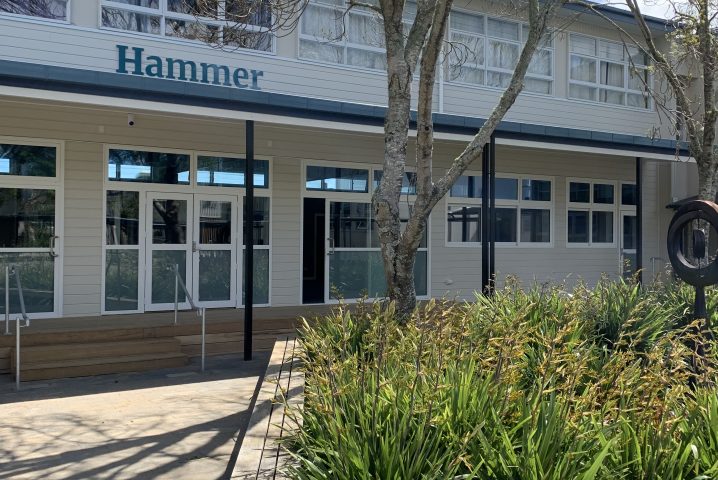
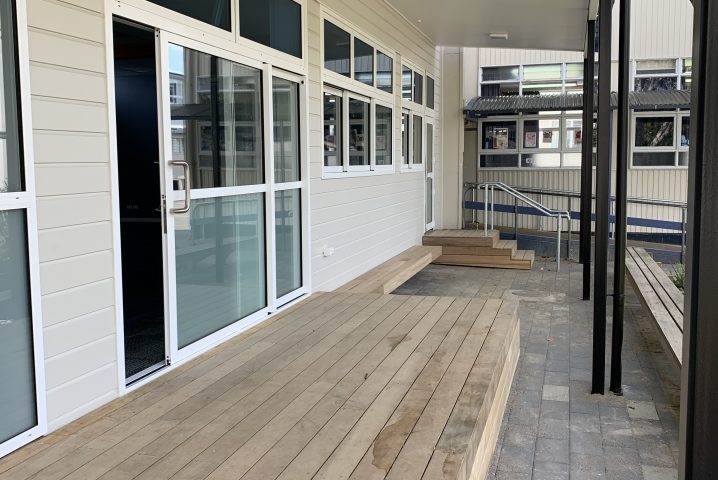
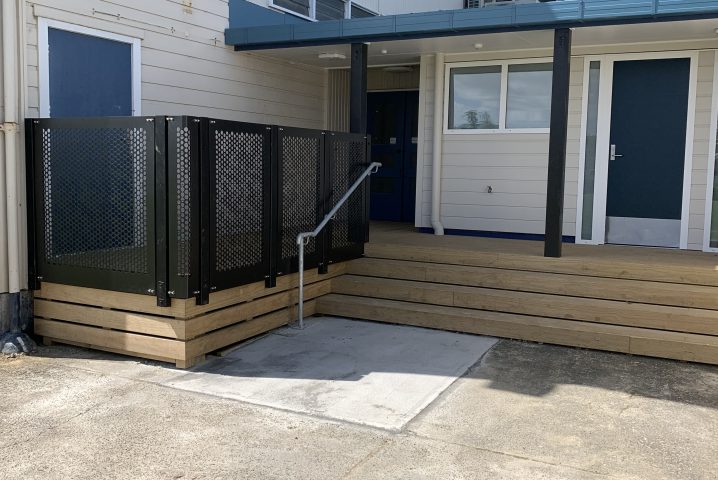
Client's
Comment
We have been very happy with quality of the finished project and the way Shakthi Construction communicated with the school. Any minor issues were dealt with quickly and all involved were professional in their approach. Despite the difficulties associated with Covid 19 and the ongoing material supply issues, the project finished ahead of schedule and the finishing was to a high standard. Shakthi must be congratulated on their forward planning which minimized delays.
Glendowie College
Similar
Projects
Start Your Project
Get your upcoming project off to a great start by tapping into our extensive expertise. Reach out to us today and let’s begin.
